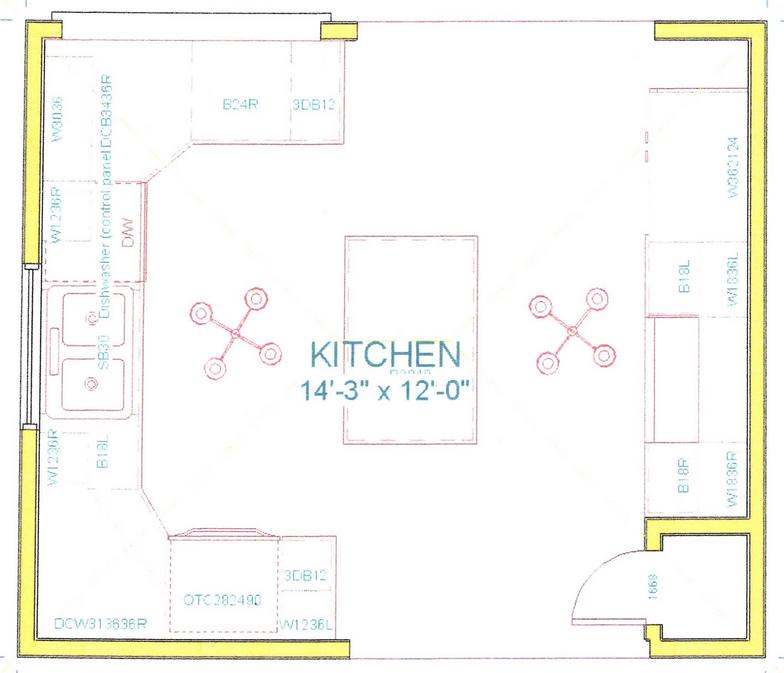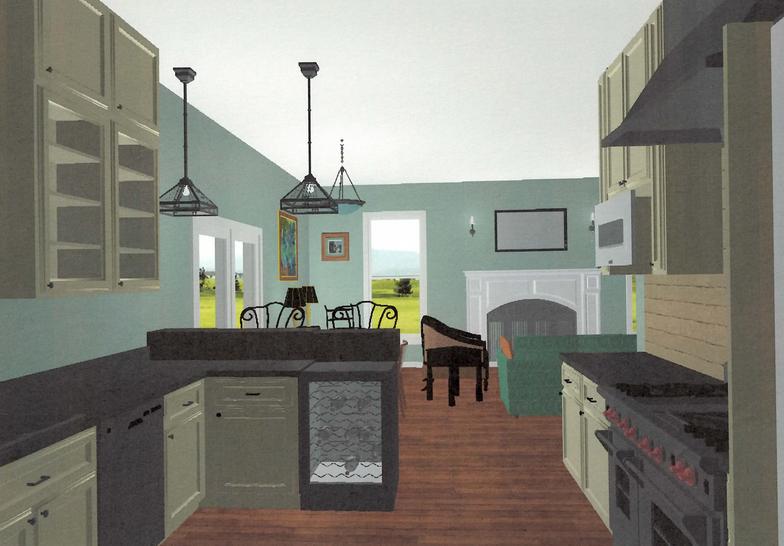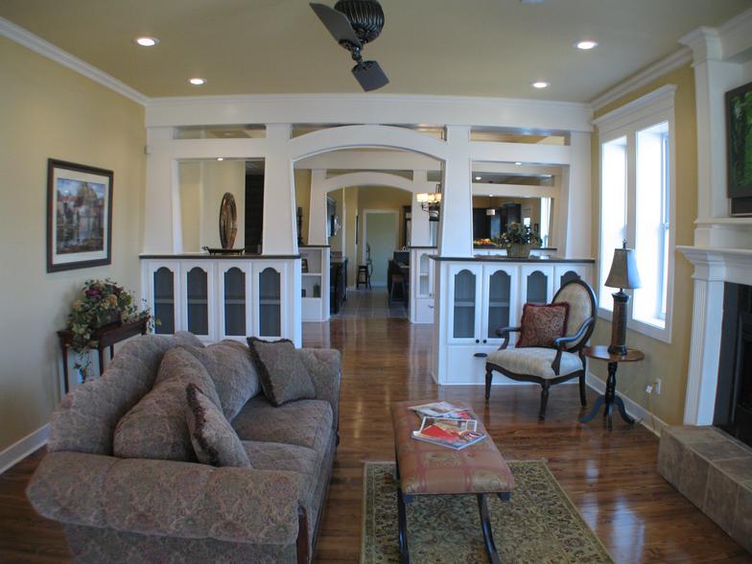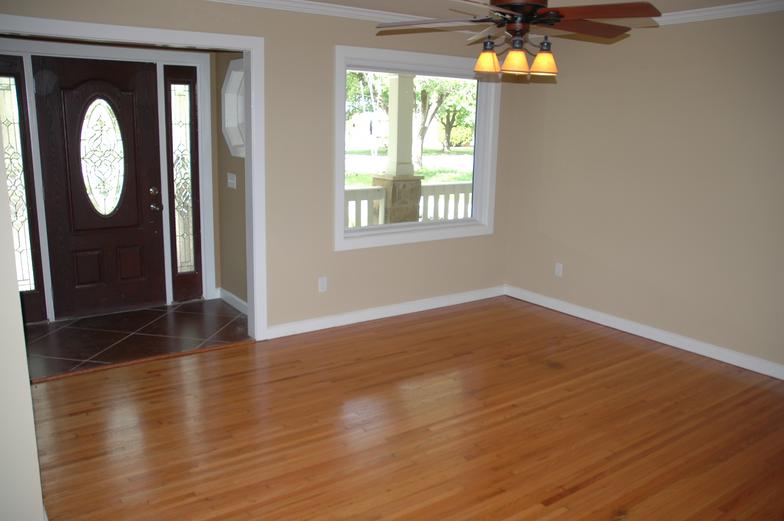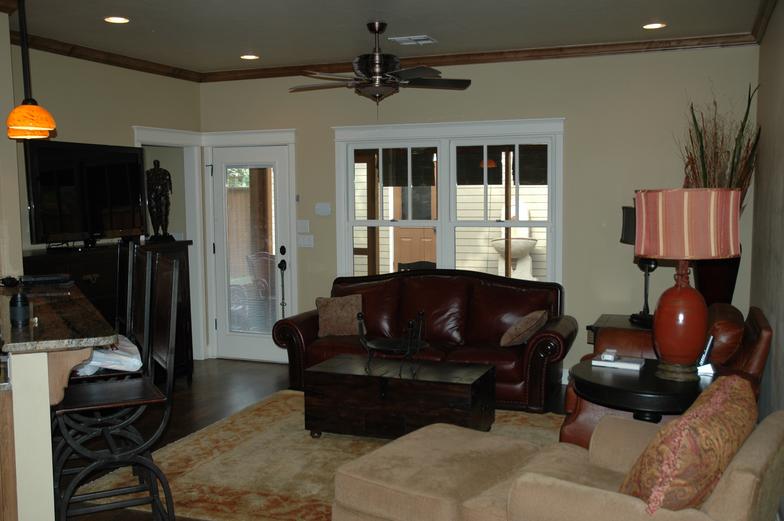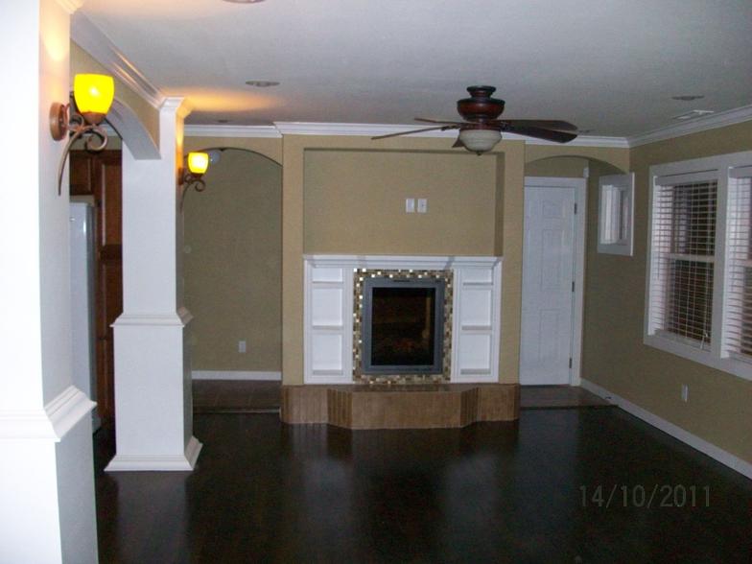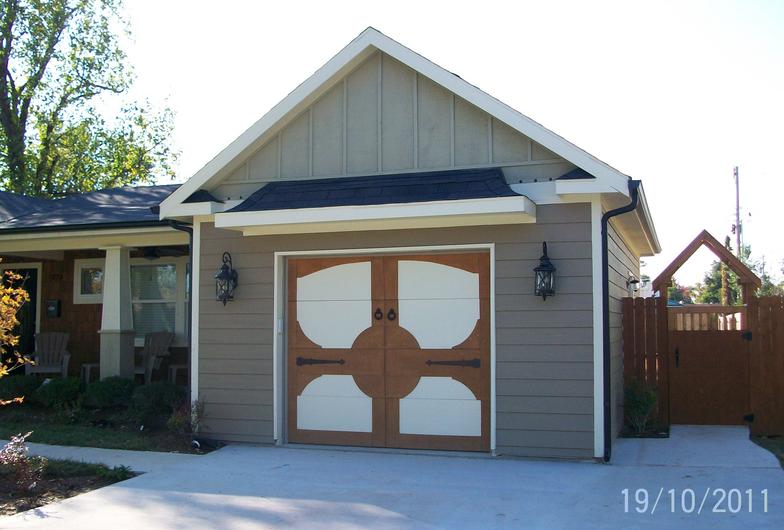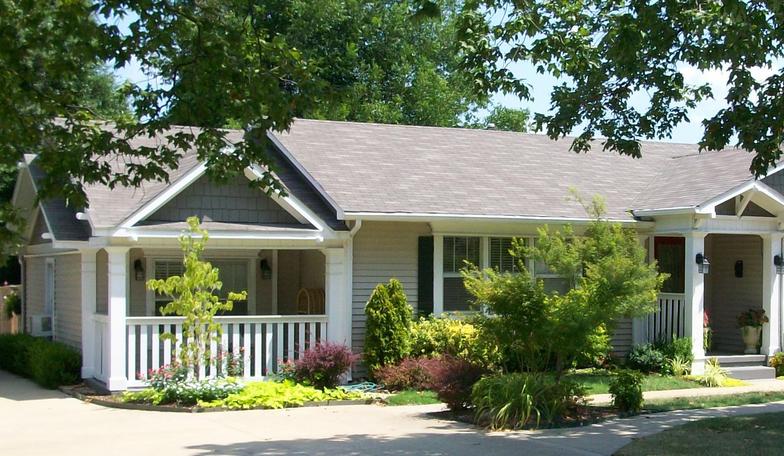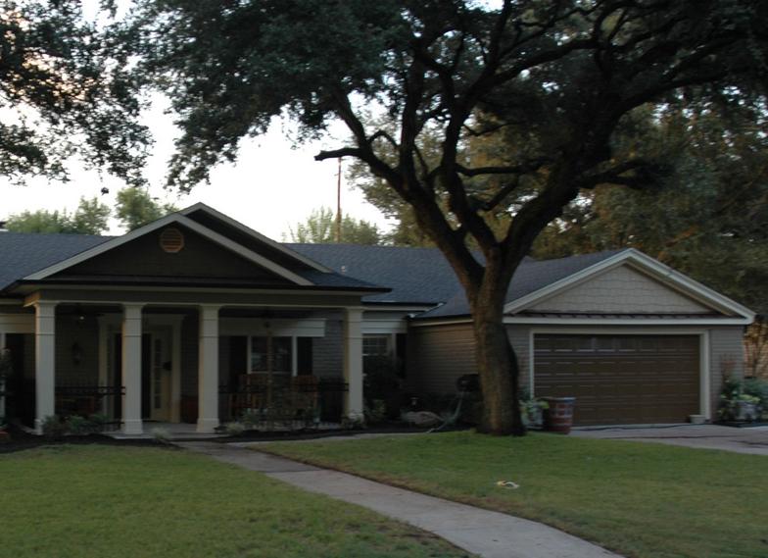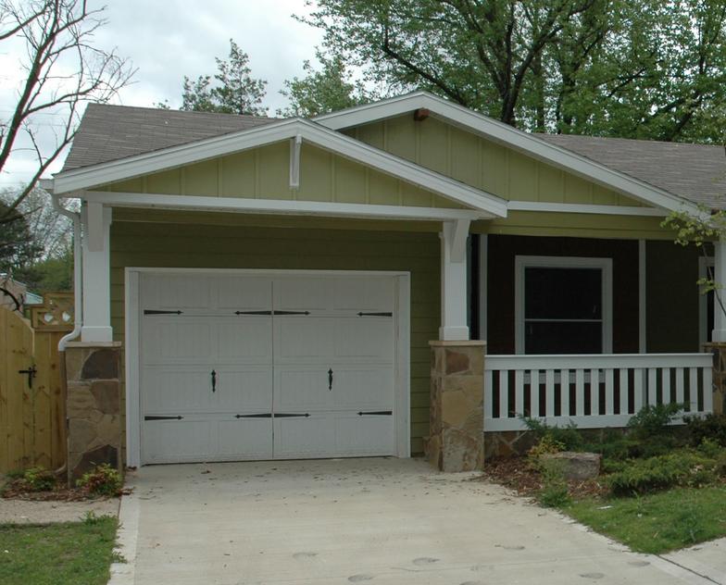arkatex renovation-concepts company
Call us: 479-575-0045
Email us: clientservices@arkatexrenovation.com
Project Types
Design Services
Are you ready for a new look? Or looking for a fresh way to use what you already have? Perhaps you just need a few finishing touches to make your room complete.
Family Rooms
Maybe you call it the Living Room, Great Room, or Den - but wherever your family gathers should be comfortable, warm, and inviting.
Garages
Does your car need to get out of the weather? Or would you like to turn your garage into livable space or give it a facelift?




