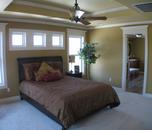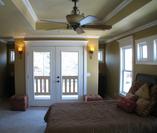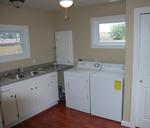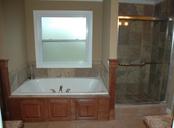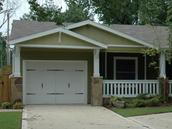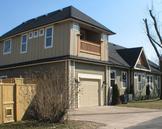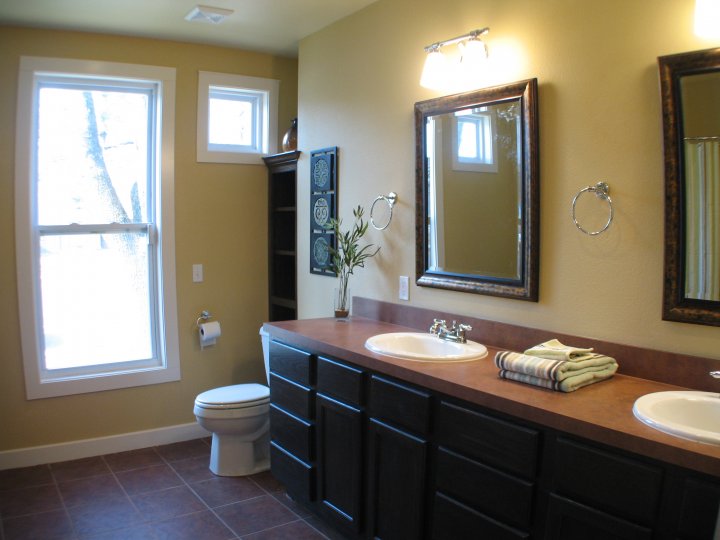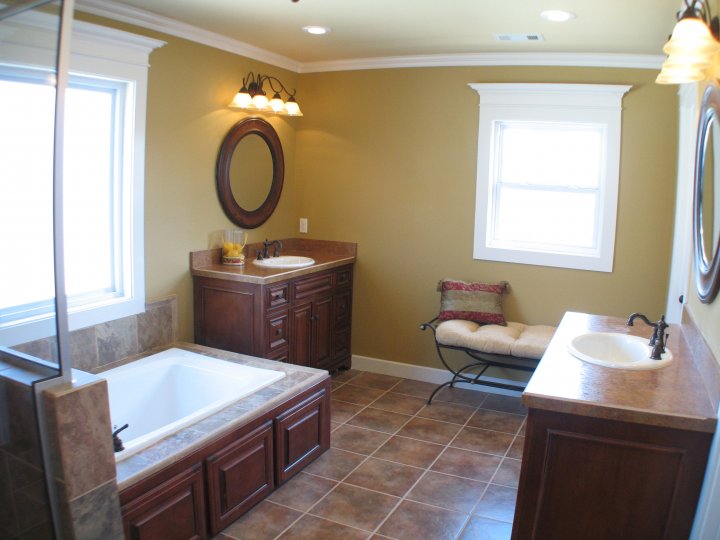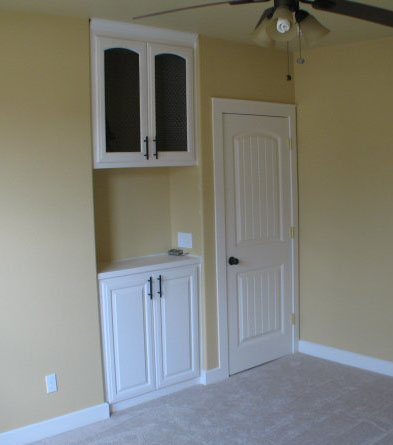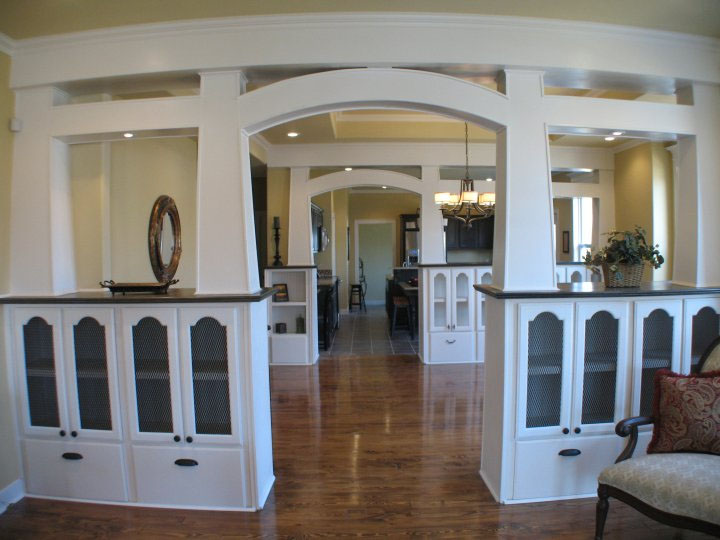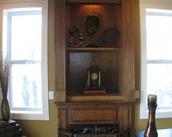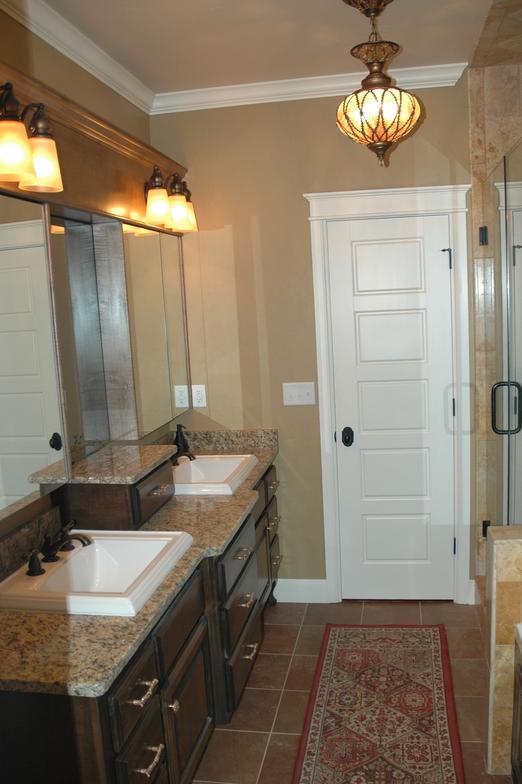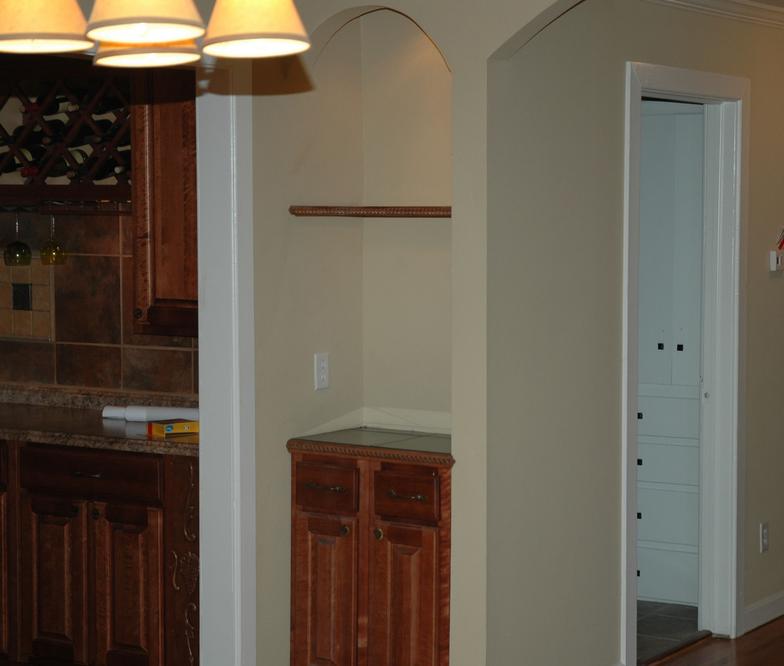arkatex renovation-concepts company
Call us: 479-575-0045
Email us: clientservices@arkatexrenovation.com
Project Types
What kind of project do you have in mind? To get you thinking about the possibilities, below are some examples of prior work. Just click on any picture below to see a larger version.
Additions
Have you always wanted to turn that unused space in the attic into a master suite? Or what if your garage could become a much needed laundry room or additional bathroom? Maybe you don't have a garage and would really like to get your car out of the bad weather.
Bathrooms
Many houses, particularly older ones, just don't have enough bathroom space. An additional half bath or full master might really come in handy. Sometimes replacing outdated fixtures or changing the layout is what you need.
Built-ins
We could all use more storage space. Below are some ideas to regain unused space you may have in your home.




